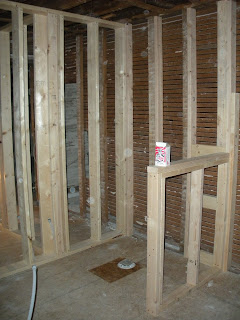the second floor has been gutted,
a header has been installed to support load where a previous load-bearing wall used to be:
floor joists have been strengthened and simultaneously floor was leveled:
 |
| new lumber is nailed/screwed onto old joists. new lumber is all level. |
(this had to be done because with all the added weight of new fixtures, a bunch of tile, and a tub full of water, the existing floor would likely cave; at a minimum it would shift around a lot which is bad for tile)
plumbers have come and installed the rough PVC drains, pex water tubes and radiator pipes:
 |
| PVC drain for tub and toilet in master bath |
 |
| drains, water pipes, electrical wires for the room below |
after a rough-in plumbing inspection, the subfloor was laid down:
 |
| can finally walk around normally again! |
wall between the bathrooms and other wall for shared bath were built:
 |
| now must walk through walls! |
Shower half walls have been built:
 |
| master bath shower pony wall |
and shower pans are being installed as I write:
 |
| shared bath shower |
 |
| master bath shower |
The gray thing on the floor is a waterproof membrane on the floor that goes a few inches up the walls. Waterproof cement board is drilled onto walls overlapping the membrane. Cement will be poured, smoothed onto the floor, and sloped into the drain. So exciting!
In the meantime, a skunk couple sauntered past my parlour window and across the street:
 |
| fluffy. |
while I've been tearing out my hair trying to pick out shower faucets, tub faucets, sink faucets, tub drains, tub water supply lines, bathroom lighting...but decisions have been made and now we're reading to start building back up!

dude. you guys are building a house. that is crazy.
ReplyDeletealso, nice skunks. be careful! :)